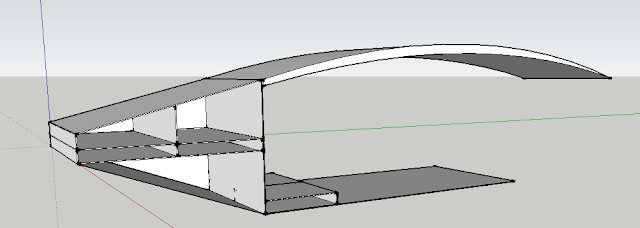Monday, 3 June 2013
Sunday, 2 June 2013
Dimensions for space requirements
Interactive learning spaces - 20,000mm^2 --- Standard ceiling height 2430mm^2
Lecture theatre- 360,000 mm^2
http://www.latrobe.edu.au/policy/documents/teaching-learning-spaces-guidelines.pdf
This website has given me a couple of my dimensions aswell as useful information on the space requirements.
Lecture theatre- 360,000 mm^2
http://www.latrobe.edu.au/policy/documents/teaching-learning-spaces-guidelines.pdf
This website has given me a couple of my dimensions aswell as useful information on the space requirements.
|
MASHUP
|
Architecture is a science, is
technology, is geography, is typography, is anthropology, is sociology, is art,
is history. All this comes together. Architecture is about introducing a
sort of familiarity of the machine instead of the intimidation of the stone and
marble and arches. It is really about
welcoming people and about flexibility. A
building for culture has got to be flexible, ready to change with the times. Apart
from these literal kinds of movement, architecture can express movement—or in
other words imply, convey or embody movement—without actually moving.
Architecture represents implied movement within forms that are not themselves
in motion. Architectural movement can be either represented or contained. Movement is ‘represented’ if, in the mind’s eye, one can
fully and precisely imagine the building or building part in question passing
through successive stages of displacement or transformation. ‘Contained movement’
is perceived when the imagination runs up the stairs, or follows virtual
penguins along ramps. ‘Represented movement’ calls for suspension of disbelief
in order to imagine that before our very eyes the building is moving. In order
to push this to the extreme we can make five
floors, one above the other, pushing all the fixed elements of the building
outside, like stairs, escalators, lifts, and pipes, so that the floors were
really like a completely flexible space, semantically but also physically open to
change. Harmony of spaces can be created through the use of
light. Even a space intended to be dark should have just enough light from some
mysterious opening to tell us how dark it really is. Each space must be defined
by its structure and the character of its natural light. Attention should be
concentrated on the effect of light and not on the origin. Interpretation
of architecture in terms of specific movement patterns can be substantiated,
primarily by communicating these patterns unambiguously through these visual means. Light
and shade act primarily as devices that keep the eye moving. Light is the
maker of material, and materials purpose is to cast a shadow. Darkness evokes
the uncertainty of not being able to see. It also inspires deep mystery. Dark
shadow lines and holes, from the precise defined molds, offer a fine texture on
the massive walls. So it's
very much materialistic, but at the same time it's very idealistic, it's
probably one of the most idealistic disciplines you can think about, because
it's about people, it's about enjoyment, it's about utopia, it's about changing
the world you know. And you do change the world in some way.
Light matters: Louis Kahn and the power of shadow
– archdaily
The expression of
movement in architecture – journal http://www.tandfonline.com/doi/pdf/10.1080/13602365.2011.598698
transcript of John Tusa interview with Renzo Piano,
BBC Radio UK, http://www.bbc.co.uk/radio3/johntusainterview/piano_transcript.shtml
Monday, 27 May 2013
Saturday, 25 May 2013
Tuesday, 21 May 2013
Monday, 13 May 2013
Saturday, 4 May 2013
Wednesday, 1 May 2013
Sunday, 14 April 2013
Saturday, 13 April 2013
My words
SHINYA KIMURA

Noun: provider
Verb: still
Adjective: sleek
Noun: provider
verb: make
adjective: precise
JIRO ONO

Noun: refinement
Verb: cater
Adjective: palatable
https://www.google.com.au/search?as_st=y&tbm=isch&hl=en&as_q=JIRO+ONO+SUSHI&as_epq=&as_oq=&as_eq=&cr=&as_sitesearch=&safe=images&tbs=isz:l&biw=1229&bih=613&sei=L05qUdubDsnRiAfy4oC4Cw#imgrc=z_kE0SzHFFLyvM%3A%3BO58ApPiF-GE63M%3Bhttp%253A%252F%252F4.bp.blogspot.com%252F-hFC7iI7q9Rg%252FT11V7DQ4_8I%252FAAAAAAAACzw%252FqBDsYFXFYa0%252Fs1600%252Fjiro_sushi.jpg%3Bhttp%253A%252F%252Ftherebelkind.blogspot.com%252F2012%252F03%252Fsushi-shokunin-living-treasure.html%3B1600%3B900

Noun: refinement
Verb: cater
Adjective: palatable
https://www.google.com.au/search?as_st=y&tbm=isch&hl=en&as_q=JIRO+ONO+SUSHI&as_epq=&as_oq=&as_eq=&cr=&as_sitesearch=&safe=images&tbs=isz:l&biw=1229&bih=613&sei=L05qUdubDsnRiAfy4oC4Cw#imgrc=z_kE0SzHFFLyvM%3A%3BO58ApPiF-GE63M%3Bhttp%253A%252F%252F4.bp.blogspot.com%252F-hFC7iI7q9Rg%252FT11V7DQ4_8I%252FAAAAAAAACzw%252FqBDsYFXFYa0%252Fs1600%252Fjiro_sushi.jpg%3Bhttp%253A%252F%252Ftherebelkind.blogspot.com%252F2012%252F03%252Fsushi-shokunin-living-treasure.html%3B1600%3B900
My above-ground space: still
My below-ground space: precise
3D warehouse model
http://sketchup.google.com/3dwarehouse/details?mid=205c7a8fde6dfc707c4c643cf3842140
final refined 18 sketch sections
I have refined my sketches by adding line thickness and detail. I feel some of my sketches were a bit rushed so i spent some extra time refining the minor details.
Friday, 12 April 2013
Artists work in my model - Antonio and Shinya
Shinya - One of Shinya's works - located in the above ground space of my model

https://www.google.com.au/search?as_st=y&tbm=isch&hl=en&as_q=shinya+kimura&as_epq=&as_oq=&as_eq=&cr=&as_sitesearch=&safe=images&tbs=isz:l&biw=1280&bih=706&sei=H1VmUY6IEM6nkAXl6ICYDA#imgrc=PHxz1_fcVCftUM%3A%3B25t6g_Gl2O6JUM%3Bhttp%253A%252F%252Fdeafpigeon.co.uk%252Fblog%252Fwp-content%252Fuploads%252F2012%252F12%252Fshinya-kimura-5.jpg%3Bhttp%253A%252F%252Fdeafpigeon.co.uk%252Fblog%252F2012%252F12%252Fshinya-kimura%252F%3B1277%3B718
Antonio - One of Antonio's works - located in the underground space of my model
https://www.google.com.au/search?as_st=y&tbm=isch&hl=en&as_q=antonio+stradivari&as_epq=&as_oq=&as_eq=&cr=&as_sitesearch=&safe=images&tbs=isz:l&biw=1280&bih=706&sei=AdZoUYKoDqquiQfrx4DoDg#imgrc=JhdbE00GBjc3NM%3A%3BAZLDLEosAEOJ0M%3Bhttp%253A%252F%252Fblogs.loc.gov%252Floc%252Ffiles%252F2011%252F12%252F0015v.jpg%3Bhttp%253A%252F%252Fblogs.loc.gov%252Floc%252F2011%252F12%252Fa-stradivari-good-copy%252F%3B1024%3B1321
final stairs -
Antonio - make
These stairs are in my above ground space and are a representation of Antonio's creativity when making, creating and designing his works. Each step is made of glass and was made individually. the actual tread of the step is a standard 250mm and the rise is a standard 160mm. The balustrade is a standard height of 1000mm and is made up of different 3D shapes.
Each glass step carry's into the wall, therefore providing support to the stair structure.
Th

Shinya - still
These stairs are located in my below ground space and are representative of Shinya's dynamic approach to design. They are simple and precise, lacking movement and fluidity in their design.
As with my first set of stairs, each step is supported by the wall and therefore doesn't need a stringer.
Subscribe to:
Comments (Atom)













































